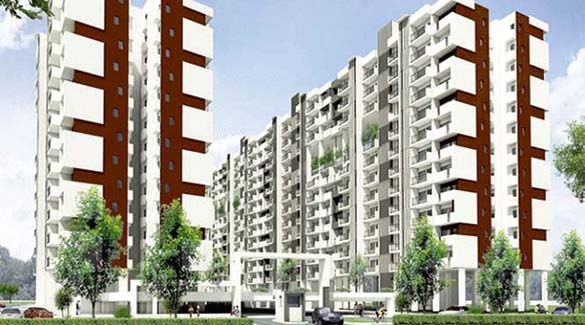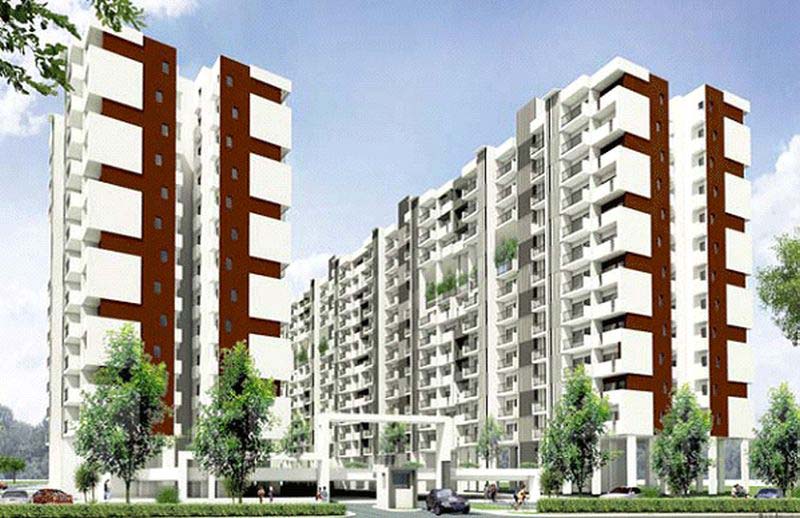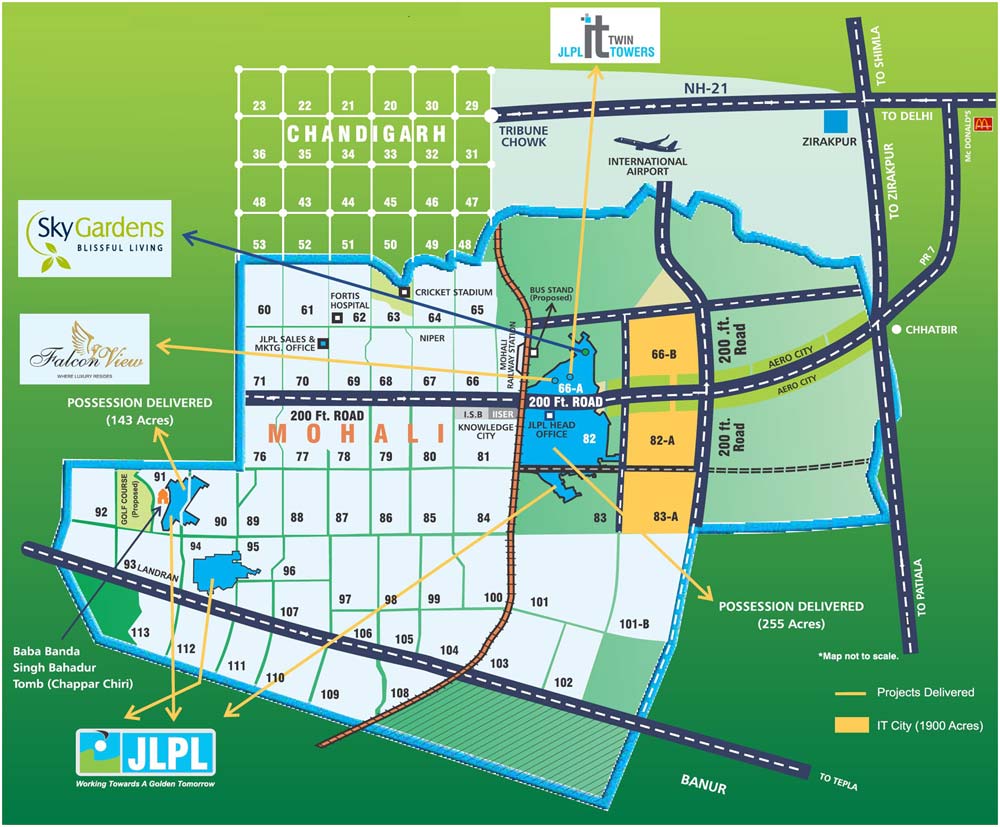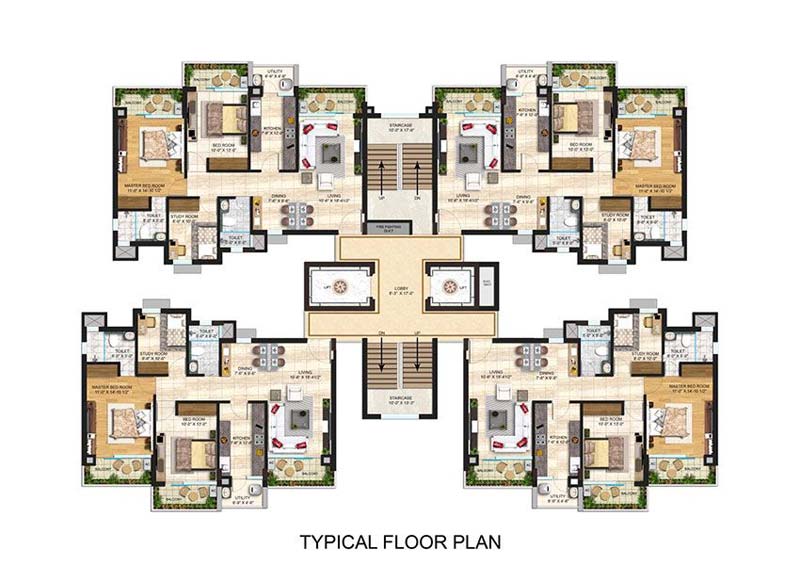Luxury Apartments
Project Type
Flats & ApartmentsLocation
SAS Nagar, Mohali, PunjabPossession Status
Ongoing Projects

After successful completion of Mega Project of 393.50 acre the company is presently developing "Super Mega Mixed Use Integrated Industrial Park Project" with Sky Gardens being a major residential component of the project. The total area to be developed under this scheme is 263.38 acres which falls under Sector 66 – A, 82 & 83 Mohali. The project lies adjoining Mohali Railway Station and Chandigarh/Mohali International Airport. Sky Gardens is situated in Sector 66 – A, on the 100 ft. road which is connected to 200 ft wide International Airport road. The facade is in pleasing pure rectilinear form further enhanced by vertical louvers throughout the height of the building. It is truly a unique development that will shape the future.
Sky Gardens rises at the coveted site of JLPL Sector 66A Mohali. Housed within 11 delightfully contemporary 13-storey blocks are approx. 500 beautiful units. Set against lush landscape, you can truly refresh, recharge and rejuvenate your body, mind and soul. Living in the city brightens every heart. Imagine living in a development that brightens the city. Seek sanctuary in a cozy abode crafted as an escapade from the urban frenzy. Take a refreshing respite in this tranquil retreat. Sky Gardens is undeniably every homeowner's pride and joy. Let your happiness ascend to the pinnacles.
An Elegant Home
A subtle of comfort, space and relaxation every home is designed to rouse a sense of security and compassionate sense of belonging. The ample spaces are apt for that heady feeling of freedom to complement the ample ventilation and sunlight provided by the aptly placed doors and windows.
We understand that it's easier to pursue your ambitions when you are happy and settled. So it's important to know that at the end of a hard day's work, you will be returning to a beautiful apartment that feels like a real home. The fine detailing, distinguished finishes as well as fixtures and fittings with the designer finesse, be it your living room, kitchen and bathrooms will leave you mesmerized day and night.
View Sky Gardens Gallery
Location Map
Sky Gardens
Sector 66-A, SAS Nagar, Mohali, India








